Last Chance to SAVE BIG with Christmas in July Savings! Sale ends 7/27 at midnight

We’re here to help you plan your meeting, team event, gathering or celebration. Beaver Run Resort offers the largest conference center in Breckenridge with the best location in town and a professional, experienced team.
Host your meeting or event at the best location in Breckenridge – at Beaver Run Resort & Conference Center.
With mountain views, Beaver Run offers the largest conference center in Breckenridge with more than 40,000 square feet of space and everything you need under one roof – from lodging to meeting space to food & beverage services and beyond. Contact us!
Contact us at
groups@beaverrun.com
or call 970-453-6000
with any questions.
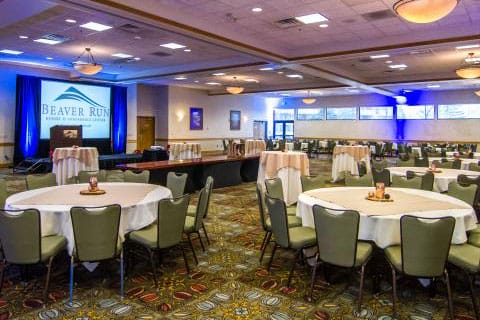
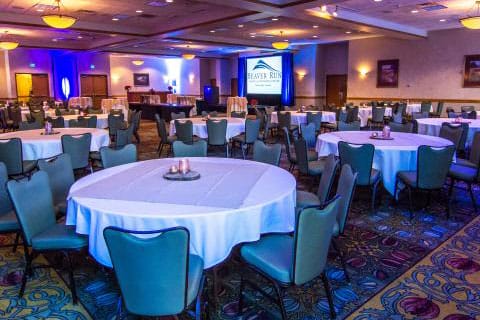
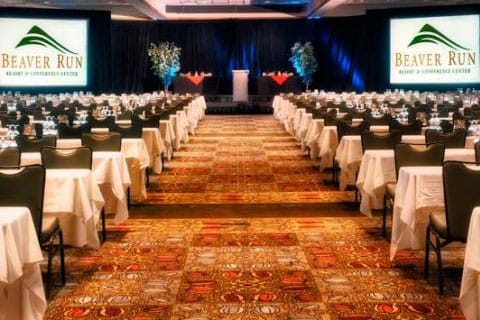
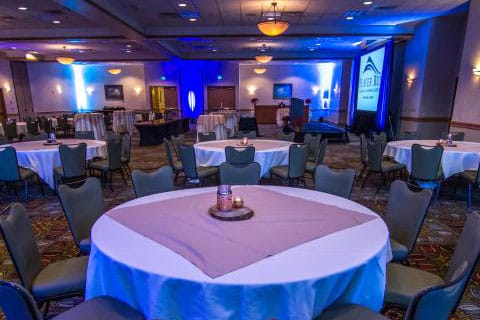
The Breckenridge Ballroom is located on the 1st floor of the Beaver Run Conference Center and offers flexibility and space with the option for one large ballroom or four sections – Peak 14, Peak 15, Peak 16 and Peak 17. Featuring windows with natural light and foyer space for coffee breaks, registration and pre-function events, this is a great choice for groups.
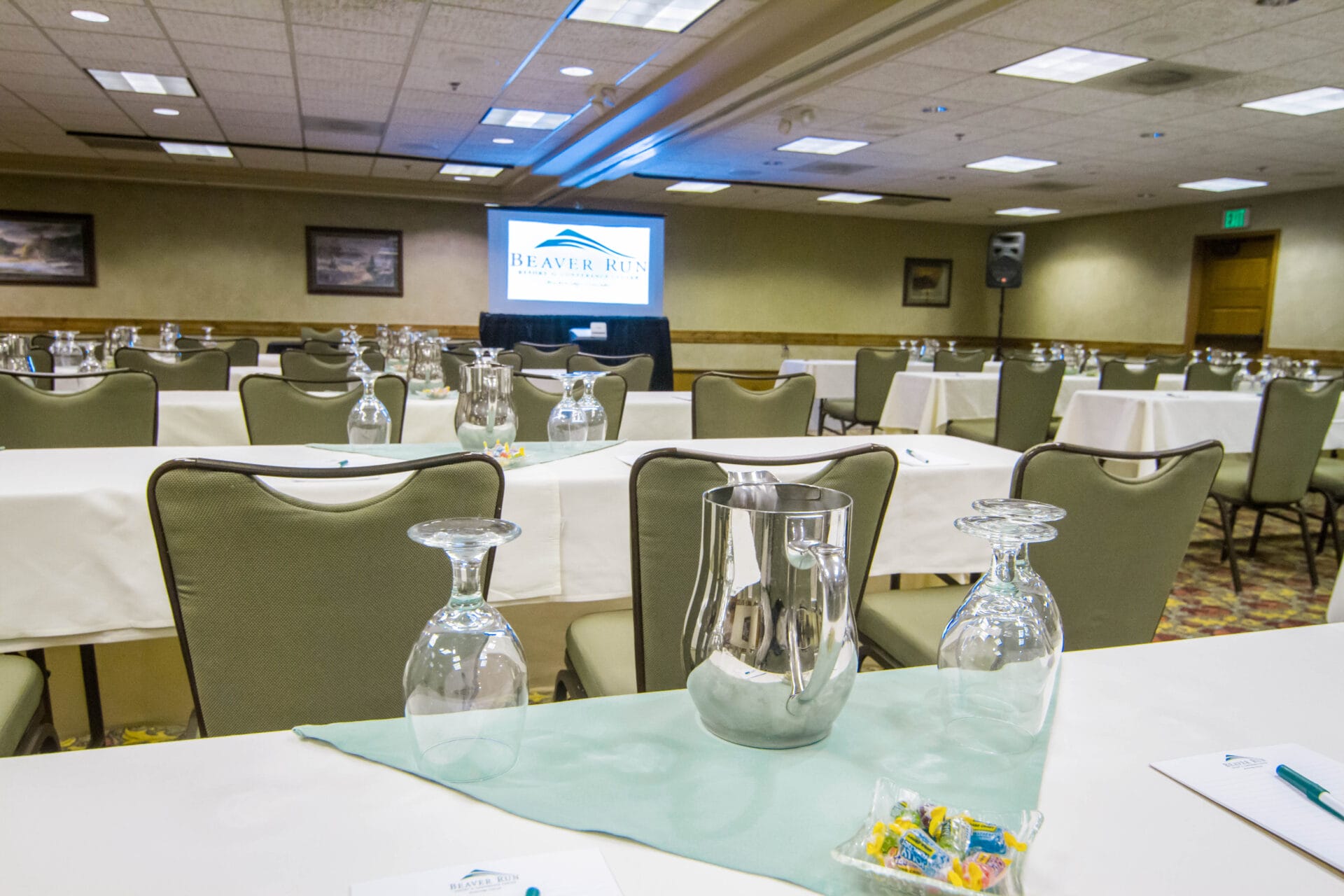
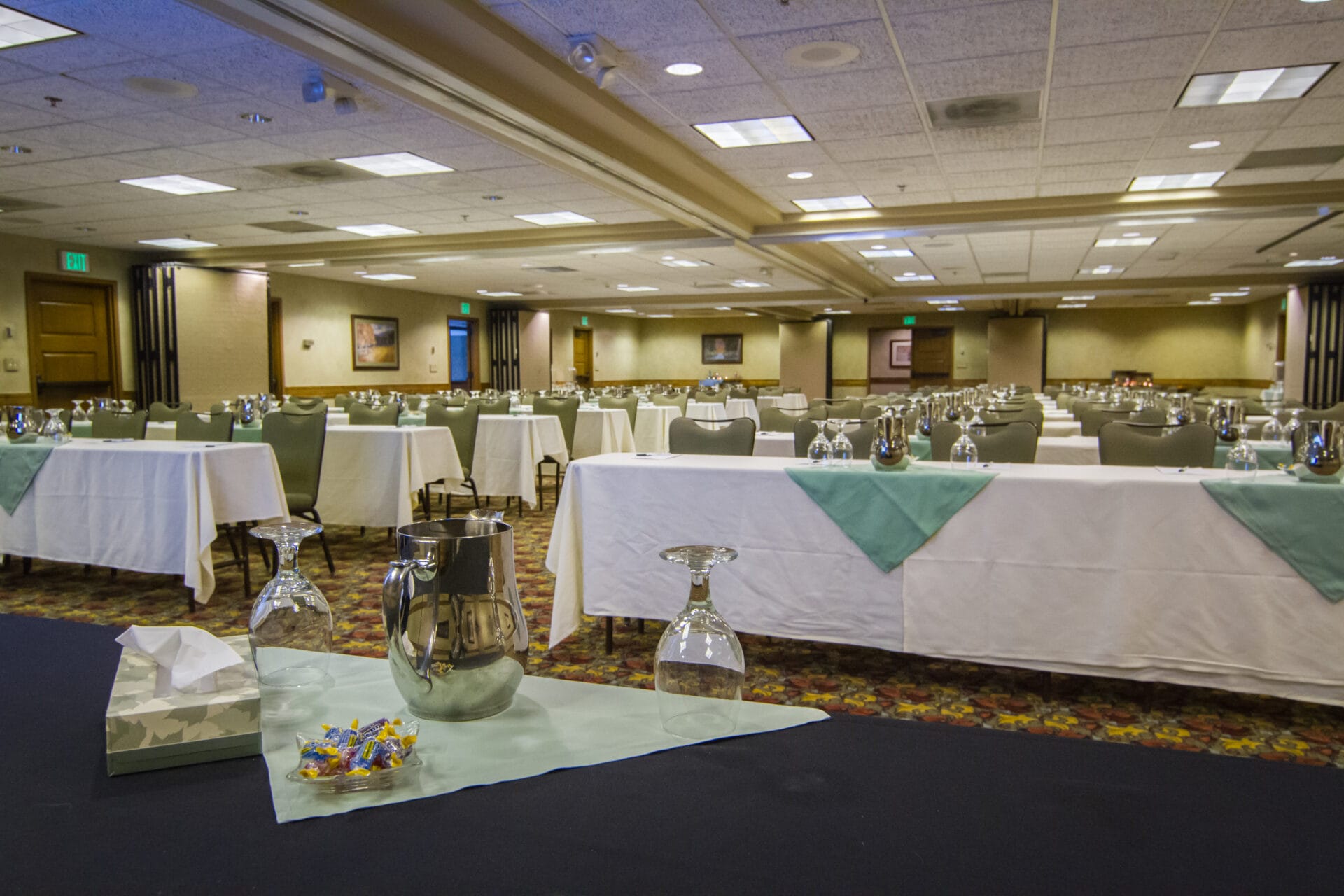
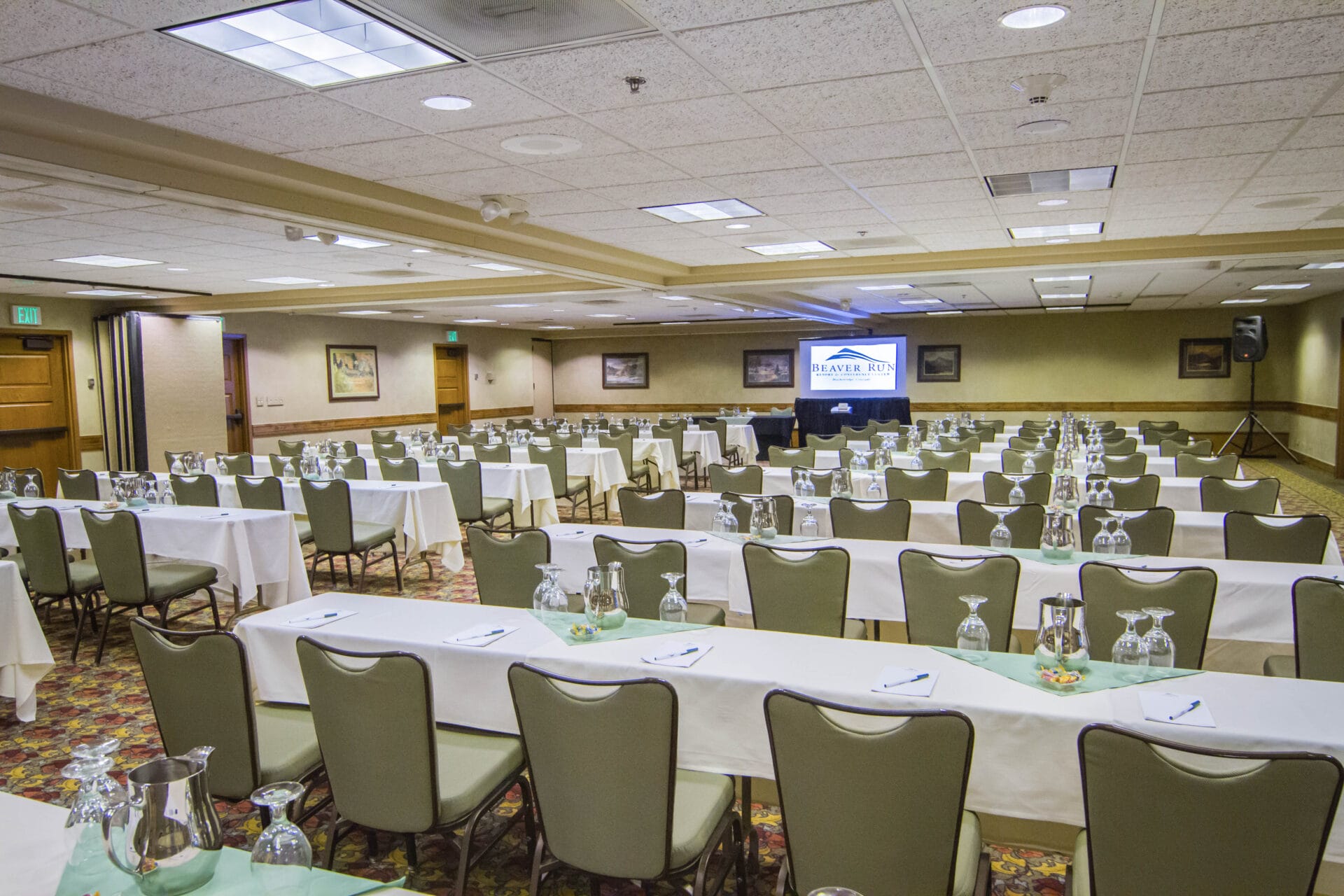
The Summit Gallery is located on the 2nd floor of the Beaver Run Conference Center and offers the flexibility and space for one large rooms, or can be divided into Peaks 6, 7, 8, 9, 10, 11 and 12. This space is perfect for breakout sessions and is easily accessible to the Colorado Ballroom and other areas of the conference center.
Views. Views. And, views! Located on the top floor of our main building, overlooking the ski slopes (and hiking trails in the summer), The Imperial Ballroom is a perfect space for a reception, cocktail event or celebration with floor-to-ceiling windows. The space offers a pre-function area, as well as an outdoor balcony.
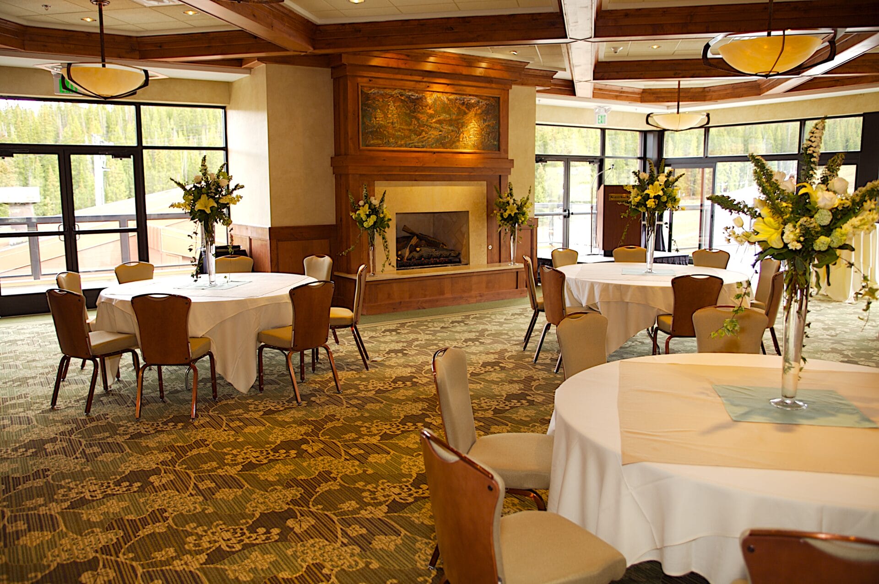
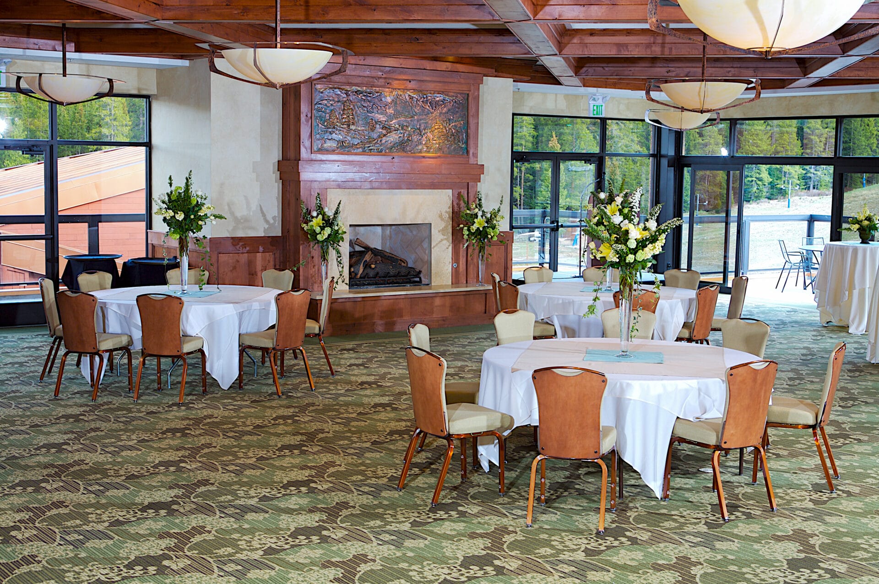
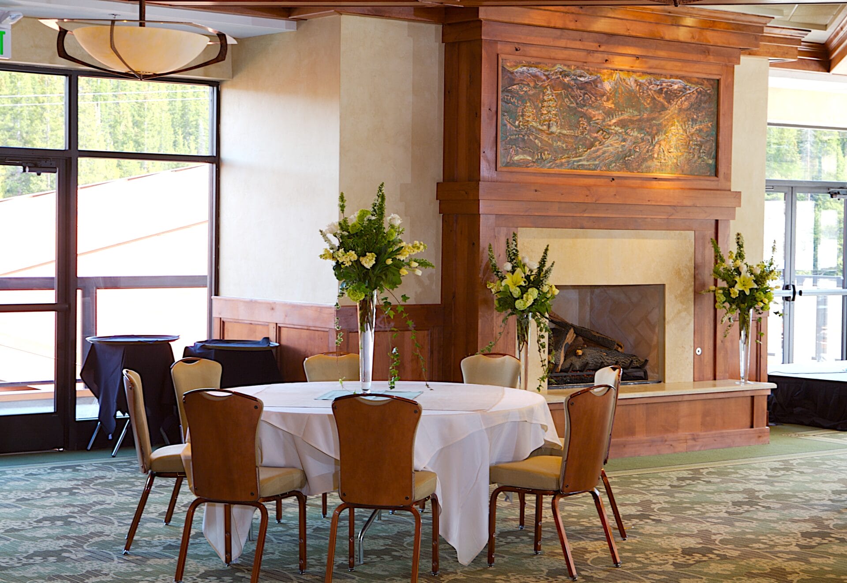
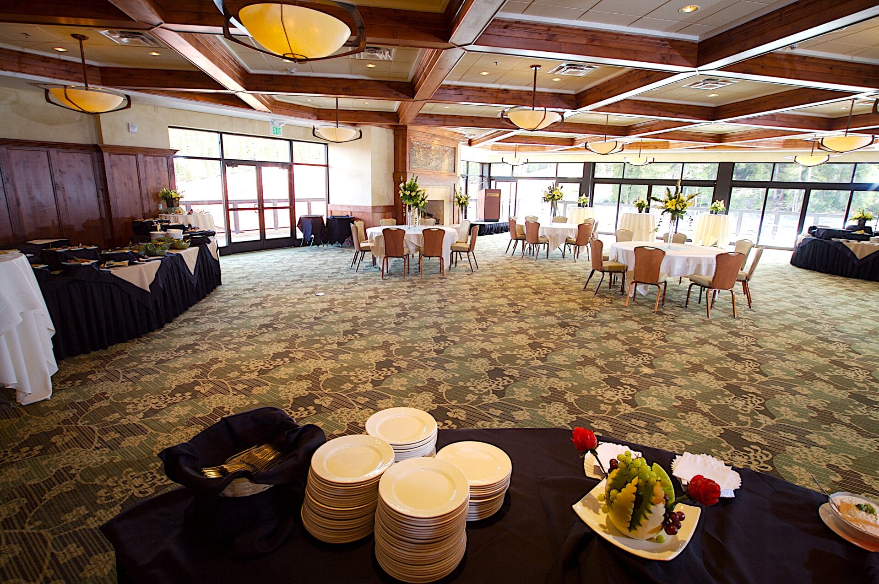
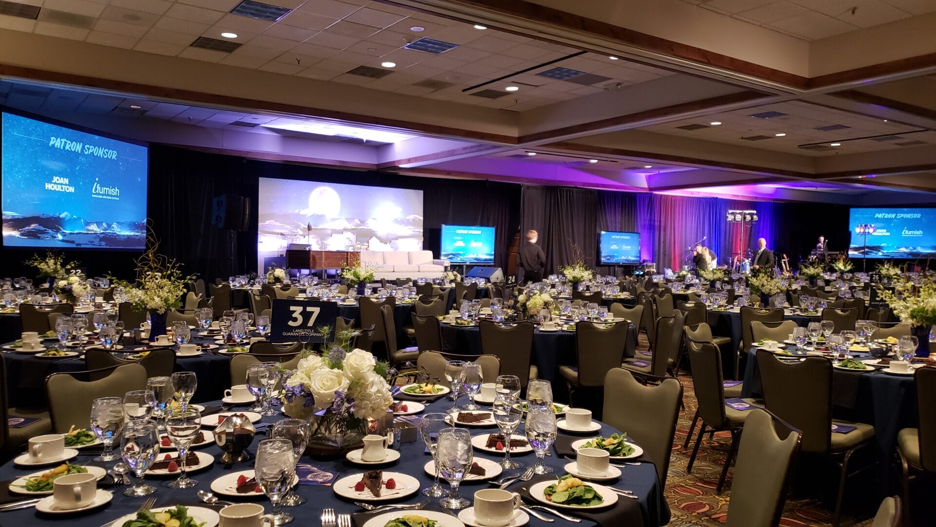
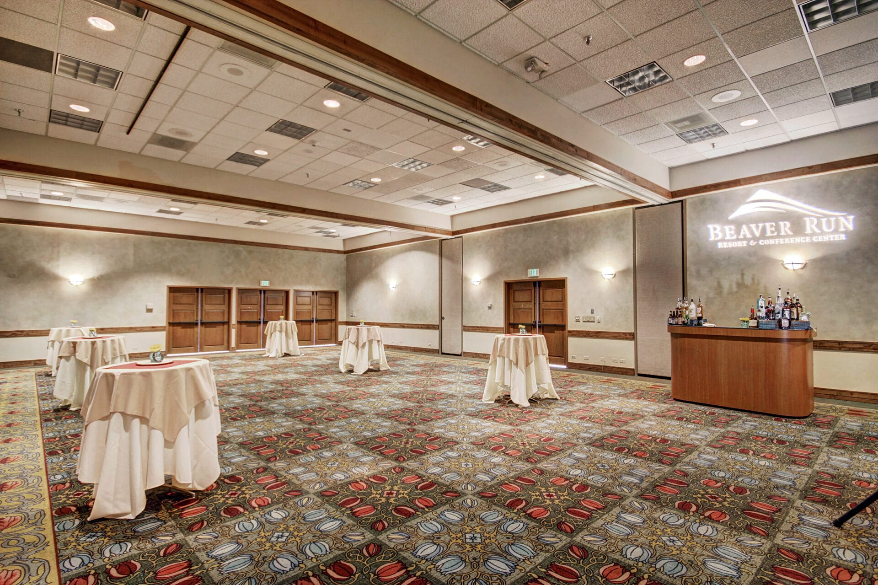
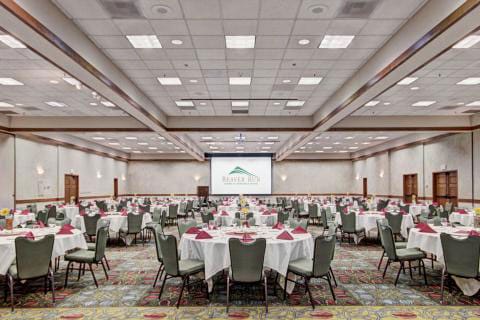
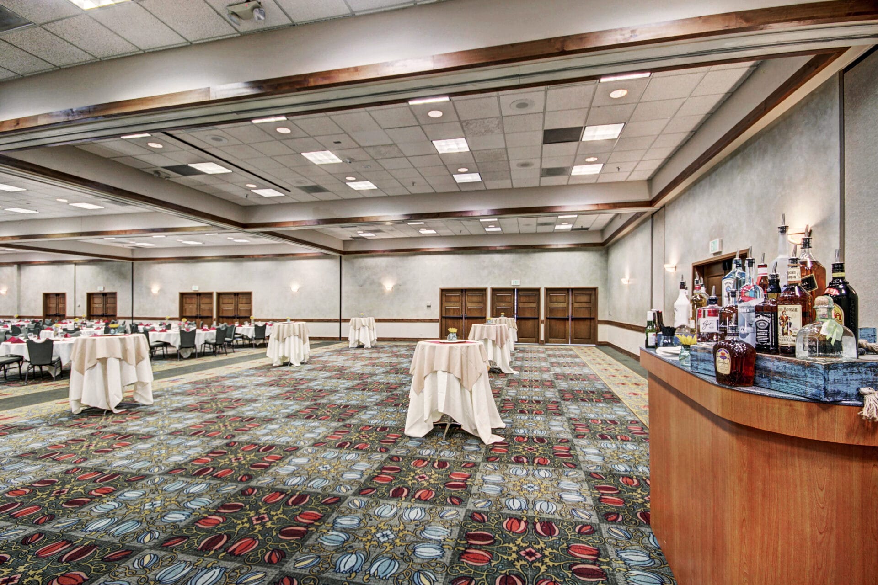
The Colorado Ballroom is located on the 3rd floor of the Conference Center and is our largest space and our premier space for larger groups. The space divides into Peaks 1, 2, 3, 4 and 5 with an expansive foyer and pre-function space. This space is complemented by a 10-person board room.
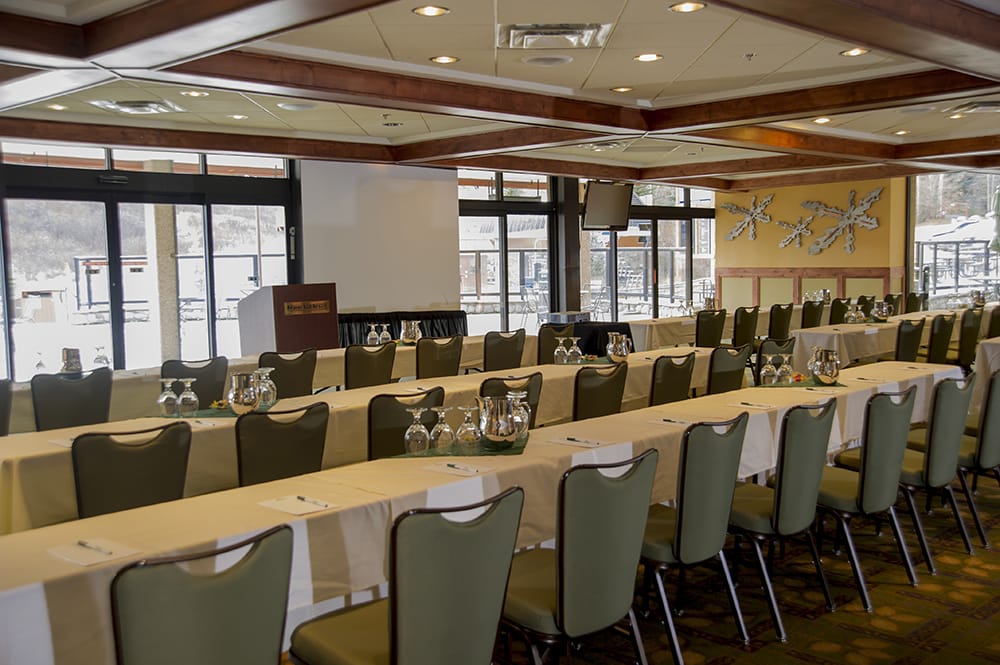
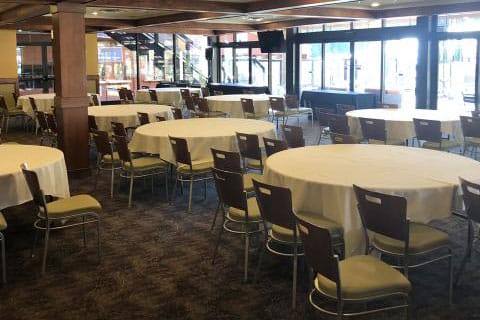
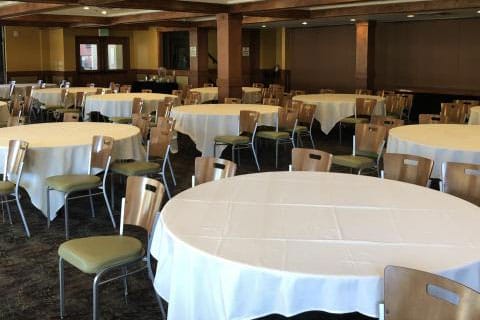
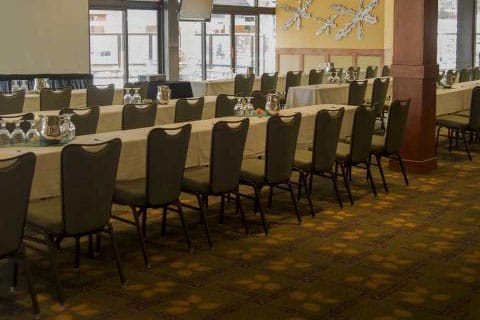
The Beaver Den is located on the mountain plaza level – on our 2nd floor of the main building. With large windows, a view of the ski resort and access to the spacious outdoor patio, the Beaver Den is a prime spot for groups looking for meeting space, celebrations or networking space.
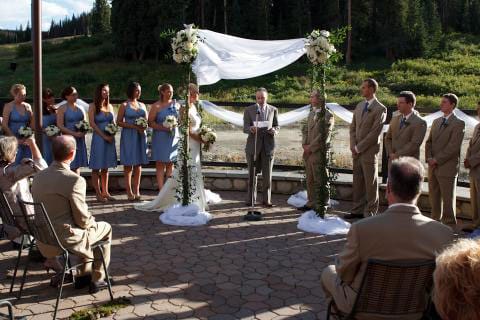
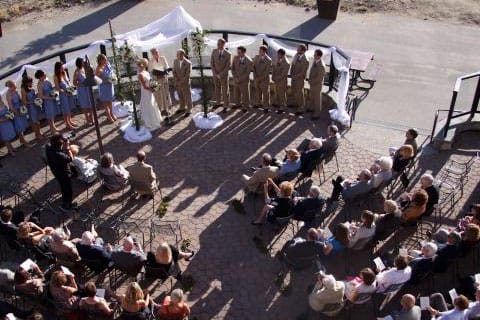
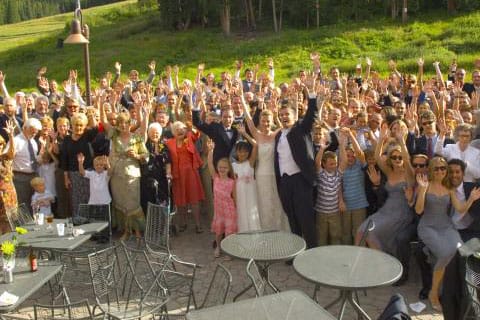
The outdoor patio, located directly in front of the Beaver Den meeting space, offers incredible views. This space is popular for wedding ceremonies, group lunches, networking events, celebrations and other group events.
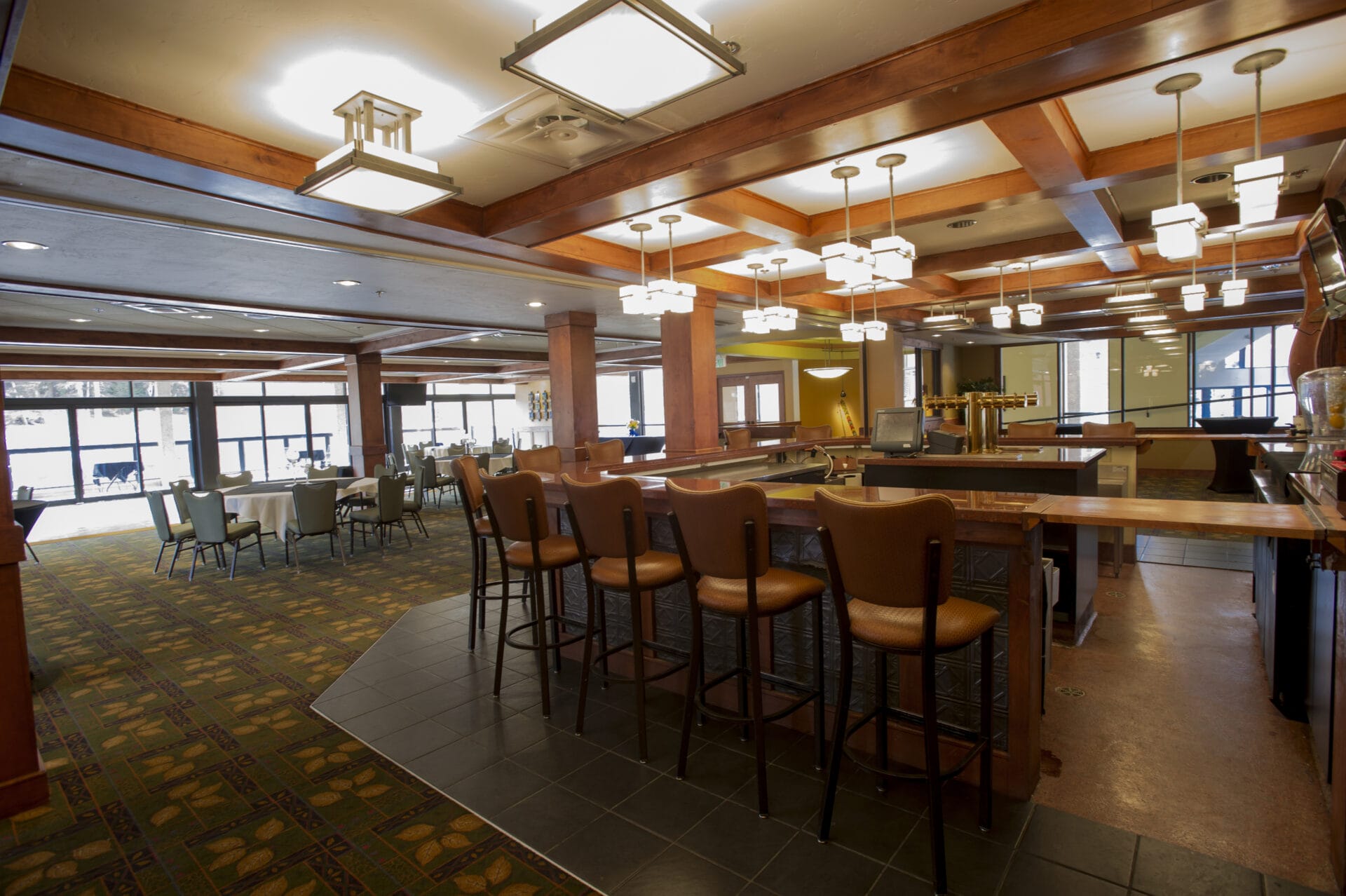
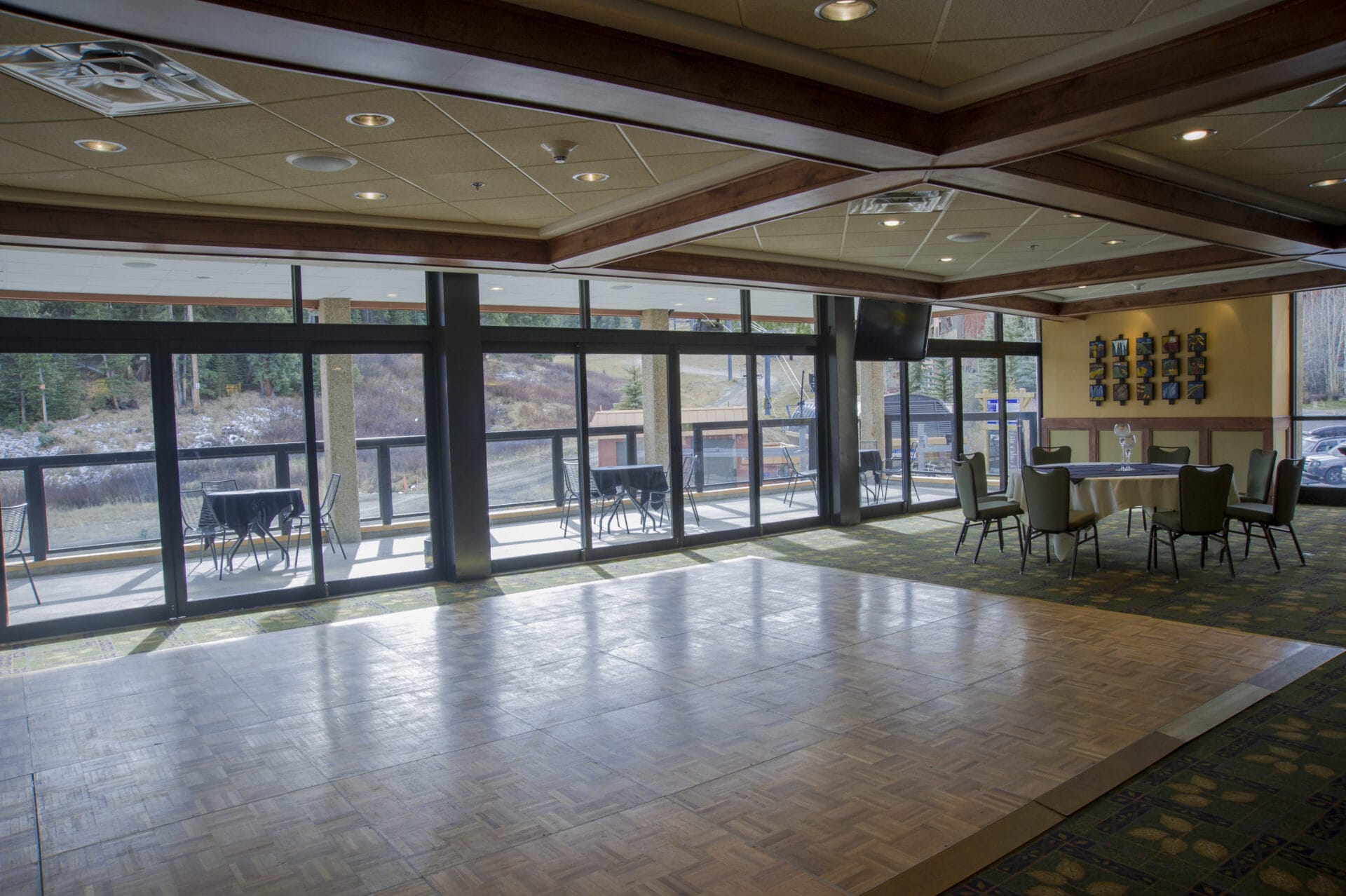
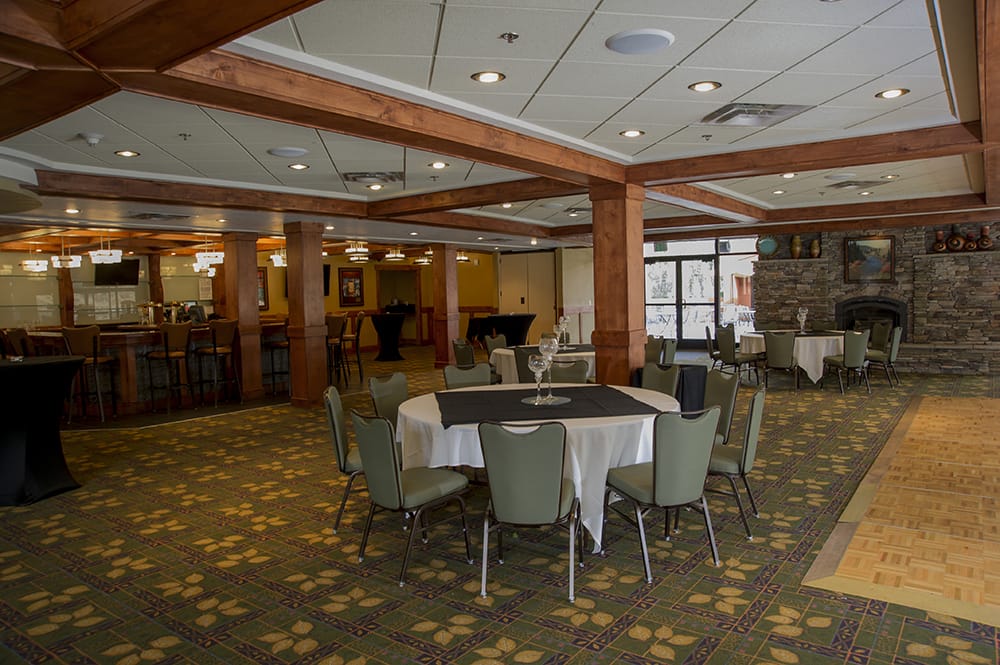
Coppertop is located on the 3rd floor of Beaver Run’s main building, with stunning views overlooking the ski slopes and hiking trails. With an outdoor balcony, this space is flexible and a perfect spot for meetings, networking events, celebrations, receptions and group functions.
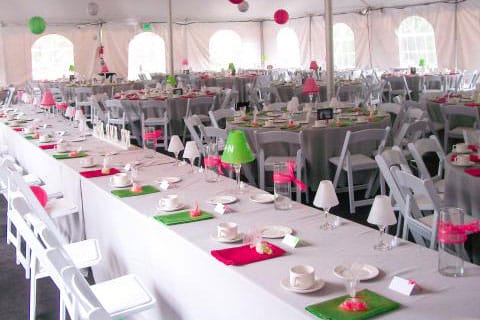
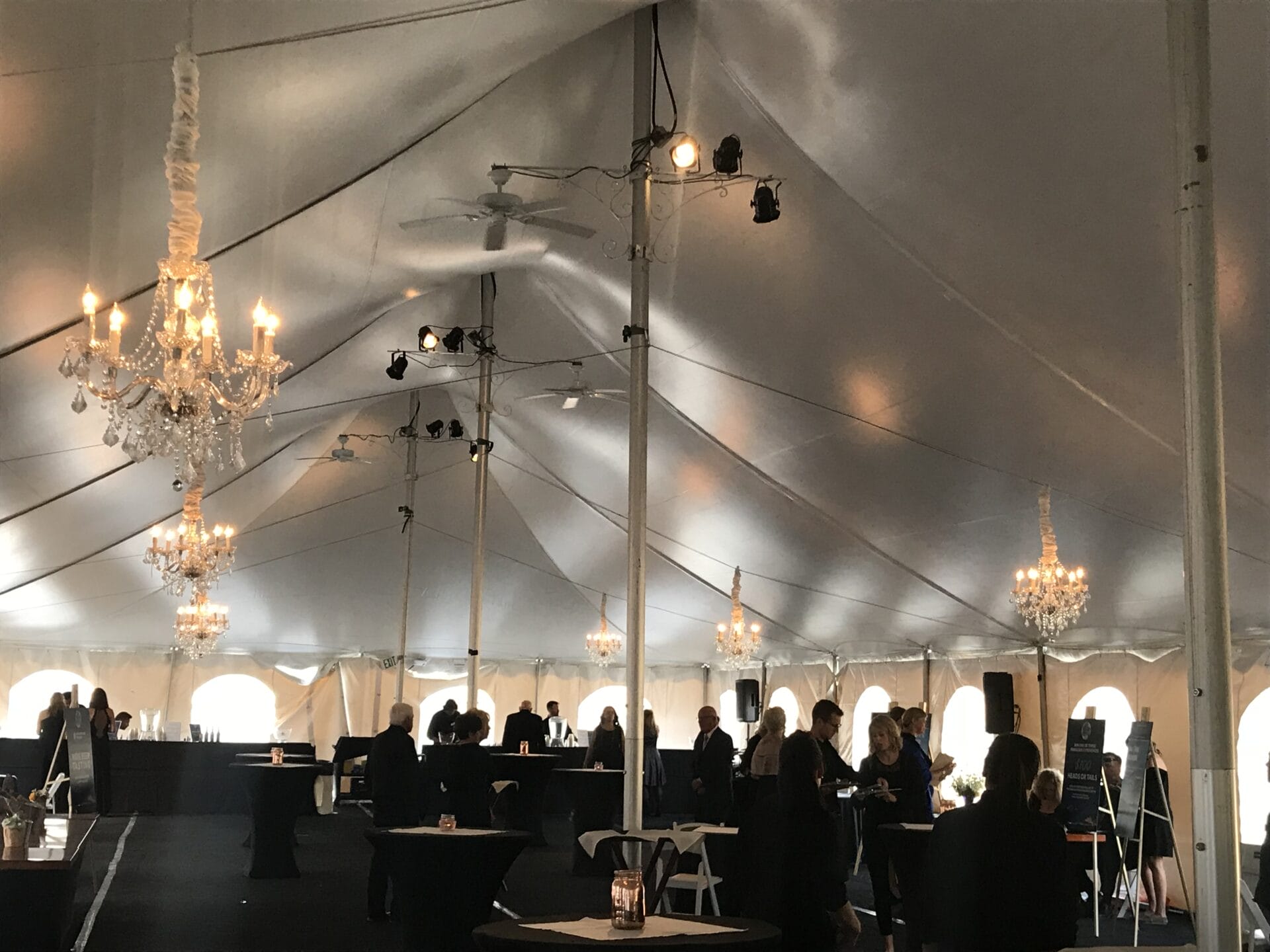
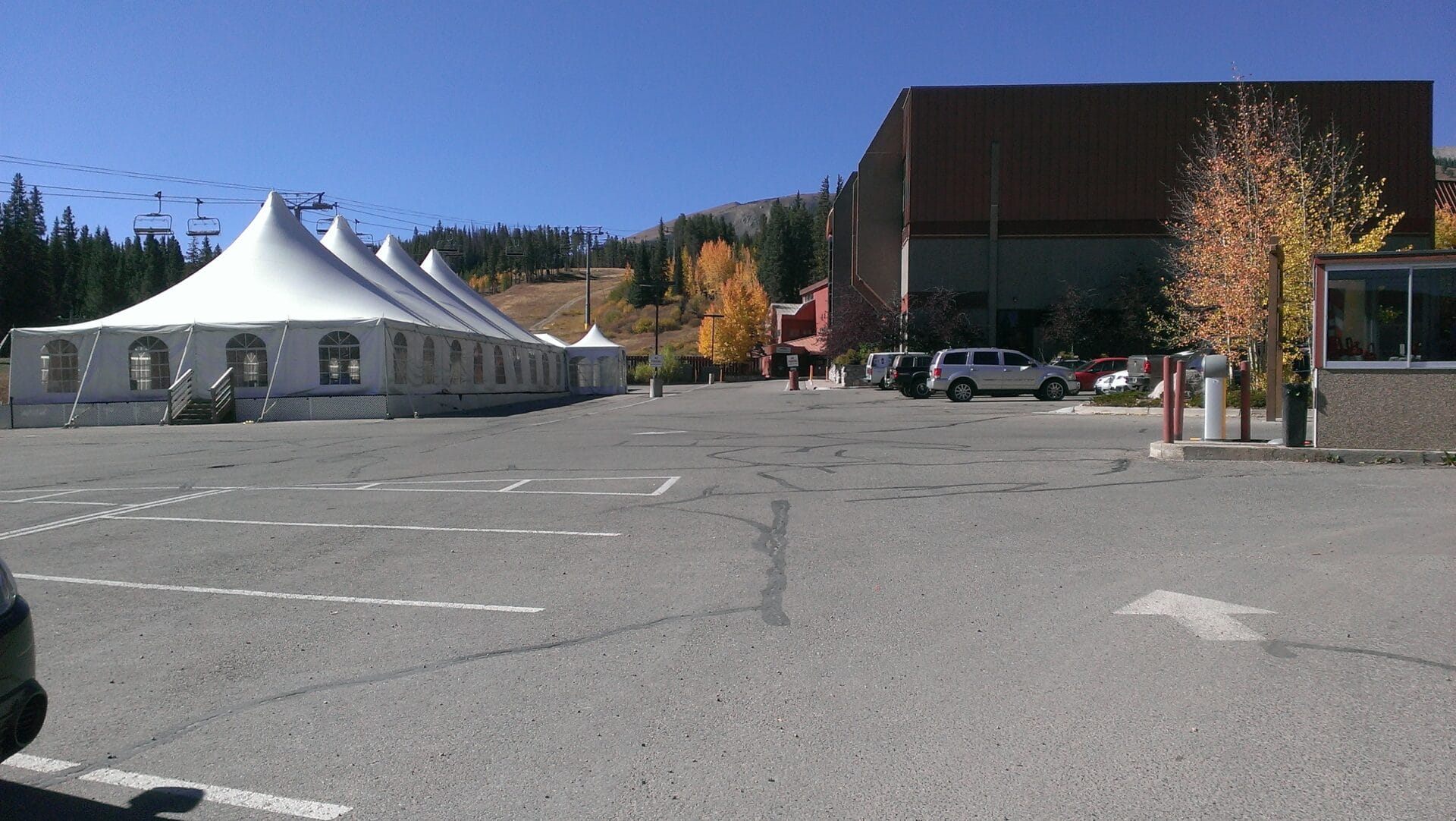
The Beaver Run Event Tent is a summer option for receptions, lunches, networking events and group functions. Located next to Beaver Run Resort, the Event Tent is a great complement to our indoor meeting space or for special events.
If you’re looking to have a company party or get together, look no further! Base Nine Bar is the perfect place for your group to spread out and enjoy themselves. There’s a bar, Pool and Darts, couches and T.V’s, what else could you want?!
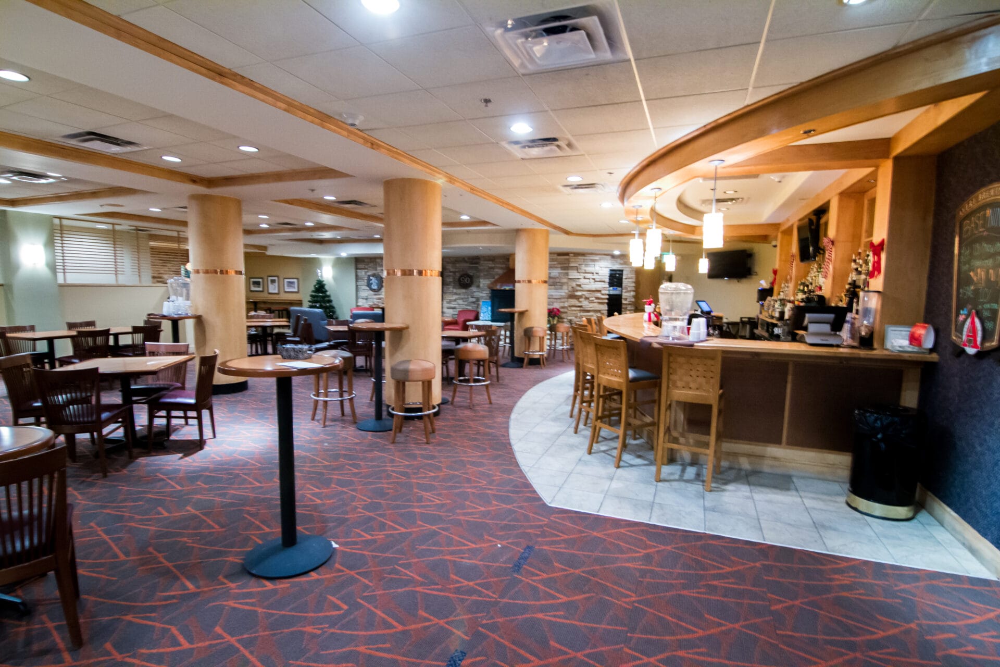
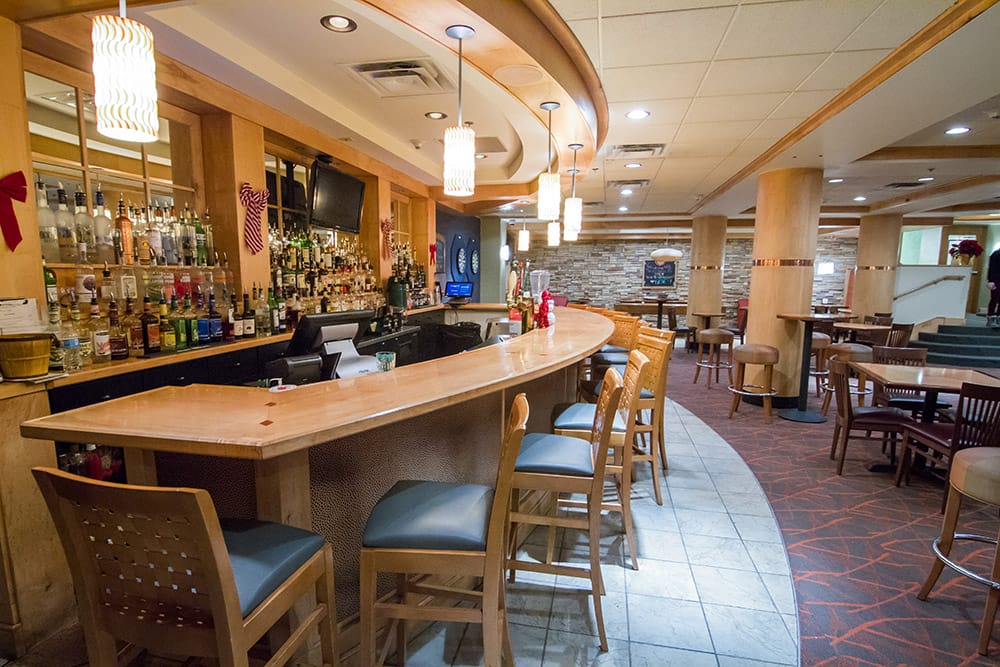
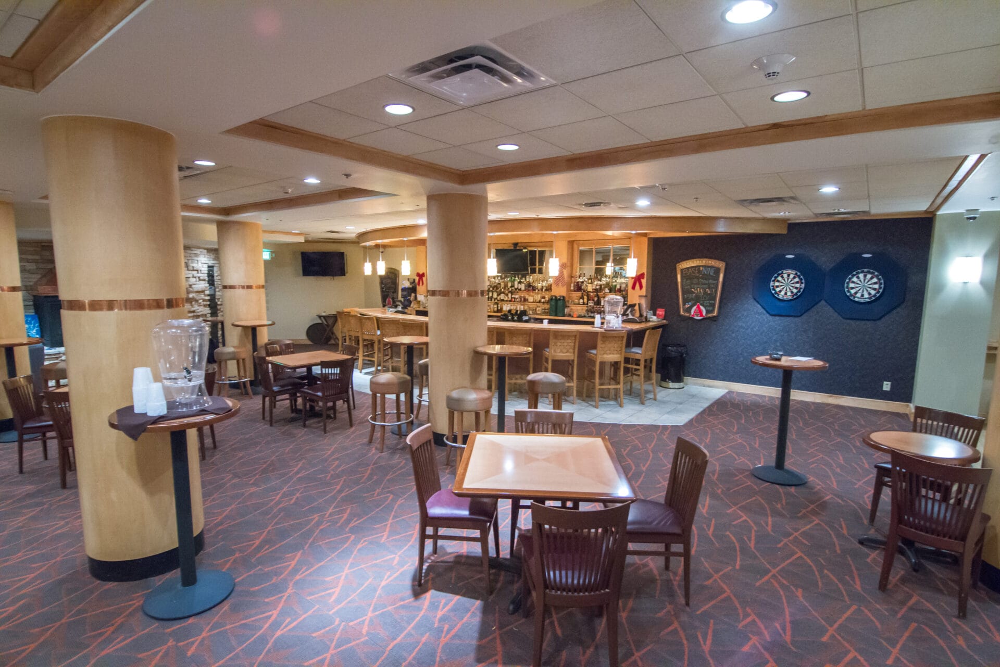
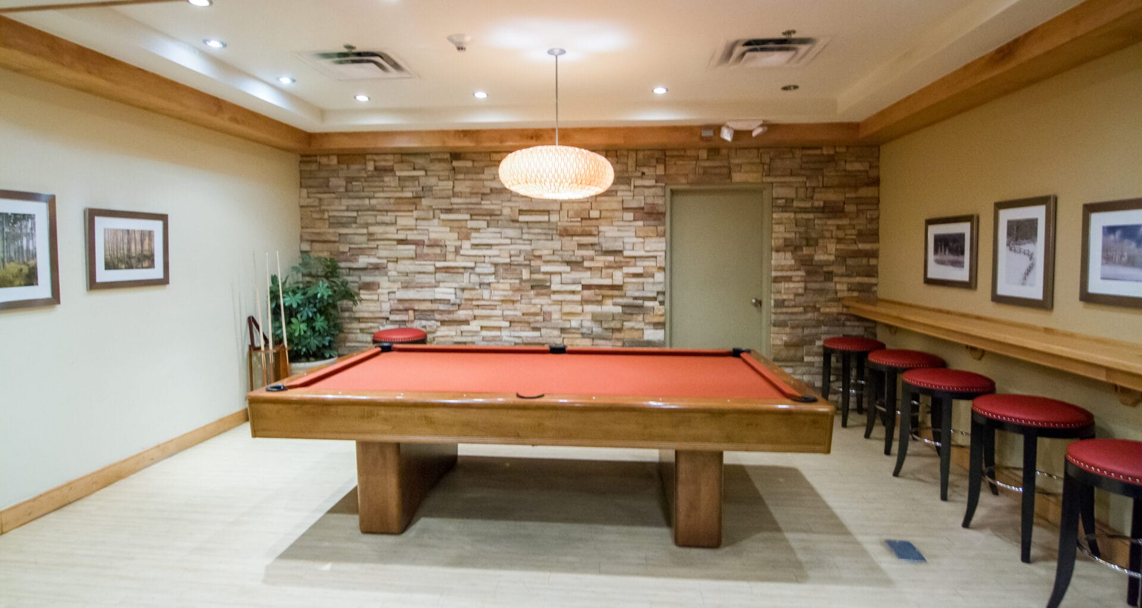
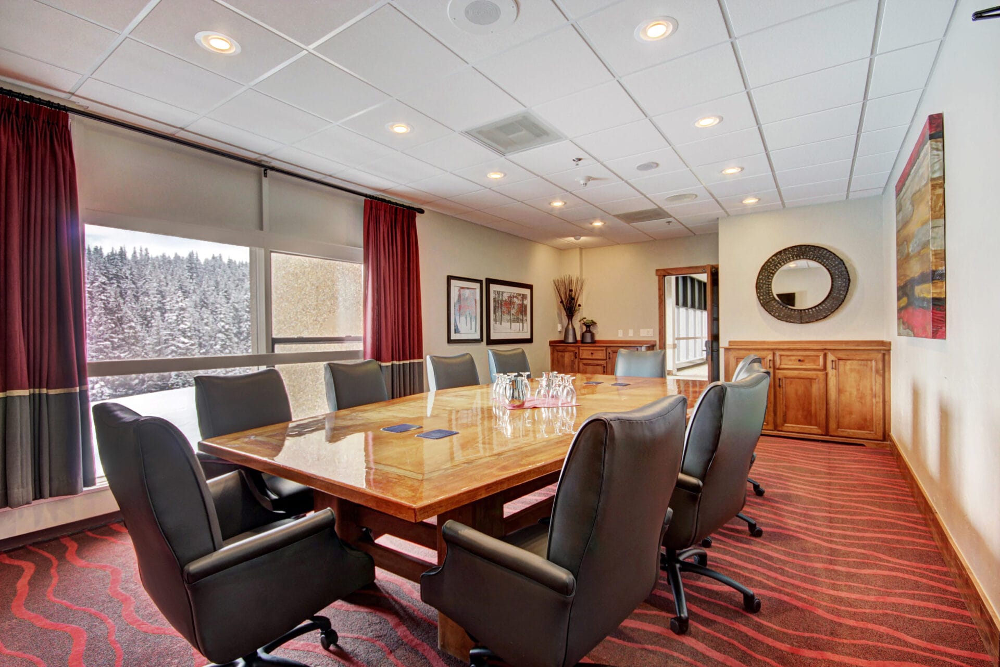
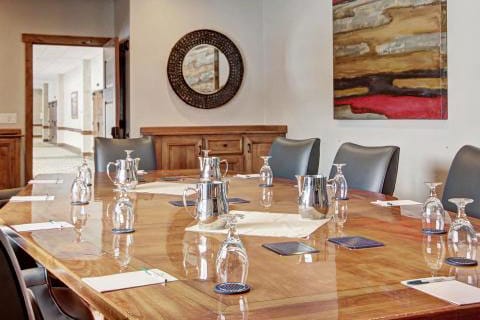
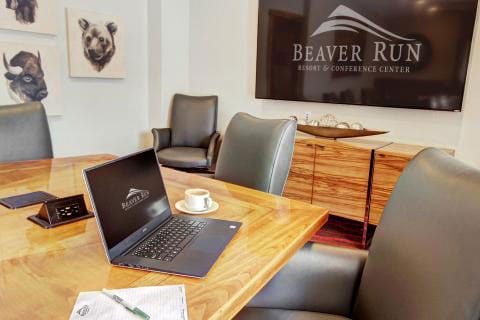
The main Board Room is located on the 3rd floor of the Conference Center, adjacent to the Colorado Ballroom. With seating up to 12 people, the room offers a large window and plenty of space, with AV/tech capabilities.
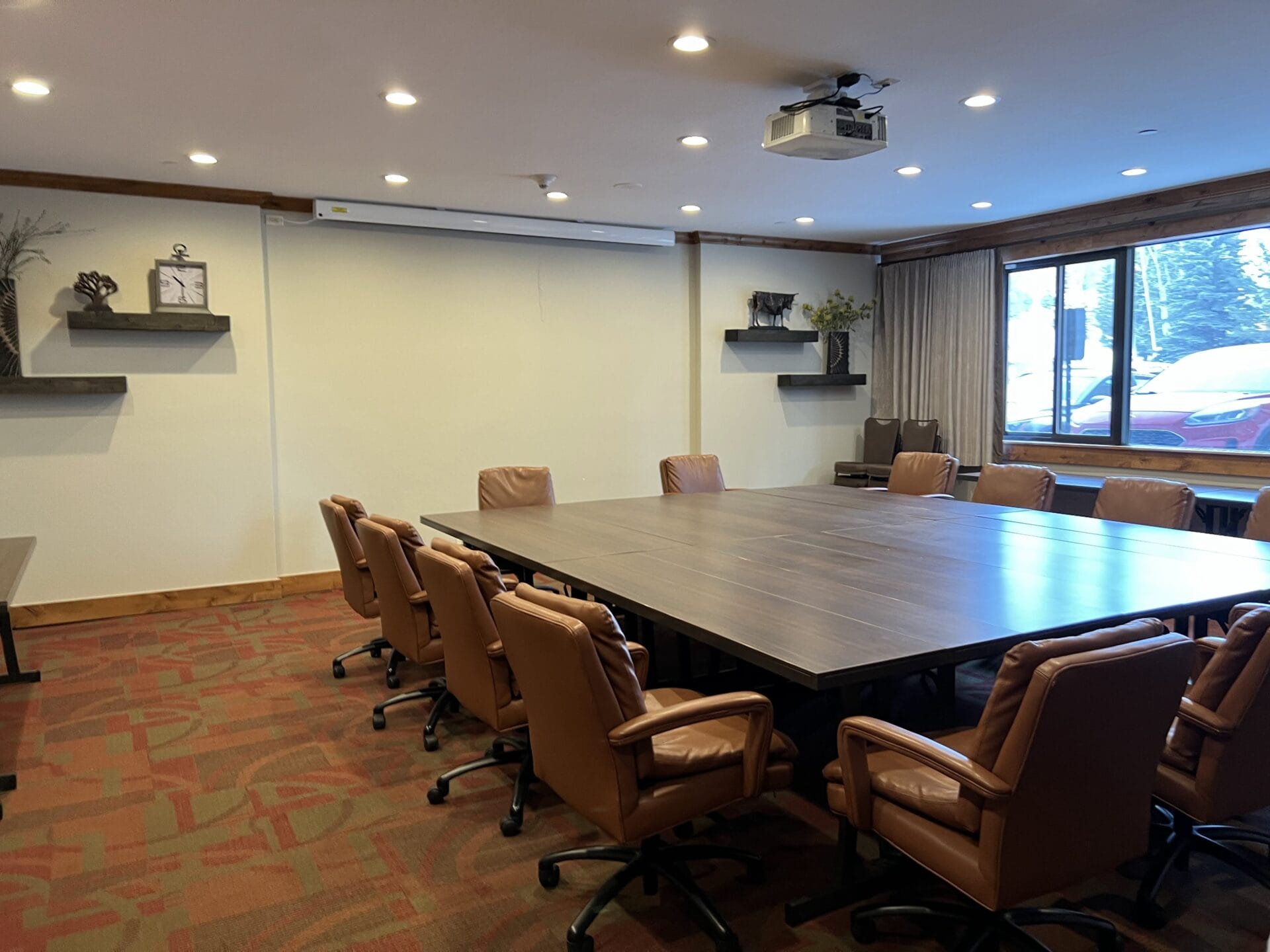
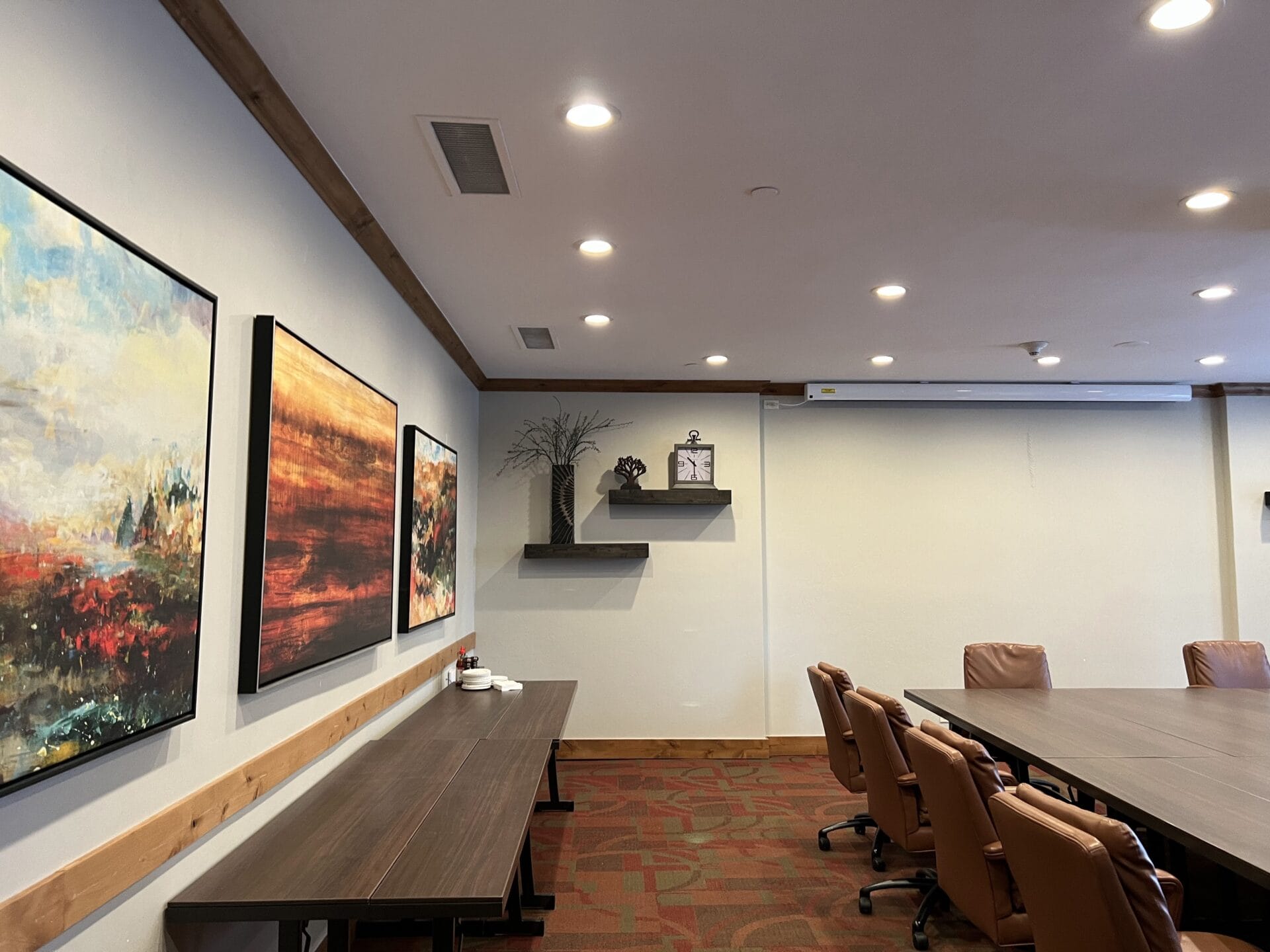
Located in Building 4, the Mercury Board Room offers a spacious meeting space for up to 14 people, with AV/tech capabilities.

Our Meeting Rooms Allow You Flexibility in Size and Layout to Help Meet Your Specific Requirements.
With 40,000 square feet of meeting space, from board rooms to spacious ballrooms, we have it all. The conference center at Beaver Run Resort consists of the Breckenridge Ballroom, the Summit Gallery, the Colorado Ballroom and the Coppertop Complex. In addition, the Boardroom features a conference table for 10 with executive leather chairs and a view of the ski slopes. Our outdoor summer Event Tent is the perfect place for mountain barbecues, reunion events, wedding receptions, conference events and theme parties.
We’re committed to welcoming you to Beaver Run for a fun and safe stay.

CALL US
800-525-2253
OR EMAIL US
stay@beaverrun.com
And one of our local on-property experts can guide you through the booking experience.
620 Village Road
P.O. Box 2115
Breckenridge, CO 80424 USA
2023© Beaver run.
all rights reserved
Toll Free Direct :
800-541-0609
Fax: 970-453-4284
Email: stay@beaverrun.com
BOLT # 24340