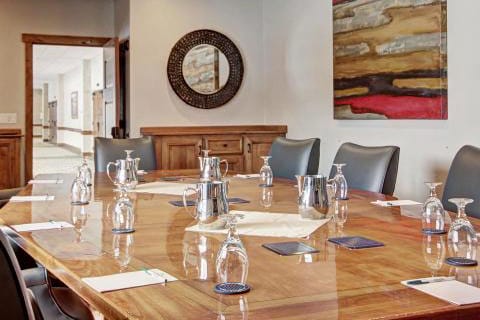-
800-541-0609800-541-0609
-
SHUTTLESHUTTLE
-
WEATHER & TRAFFICWEATHER & TRAFFIC
-
MOUNTAIN CAMMOUNTAIN CAM
-
HOMEOWNER LOGINHOMEOWNER LOGIN
Music in March


Our Meeting Rooms Allow You Flexibility in Size and Layout to Help Meet Your Specific Requirements.
With 40,000 square feet of meeting space, from board rooms to spacious ballrooms, we have it all. The conference center at Beaver Run Resort consists of the Breckenridge Ballroom, the Summit Gallery, the Colorado Ballroom and the Coppertop Complex. In addition, the Boardroom features a conference table for 10 with executive leather chairs and a view of the ski slopes. The Mercury Boardroom, located in Building 4, can accommodate meetings for up to 14 people. Our outdoor summer Event Tent is the perfect place for mountain barbecues, reunion events, wedding receptions, conference events and theme parties.

Our professional team is here for you to help you plan, book and host your event. We have it all – from an in-house sales team, conference services team, banquets crew, audio-visual/tech team on property and our entire lodging team.
620 Village Road, Breckenridge CO, 80424